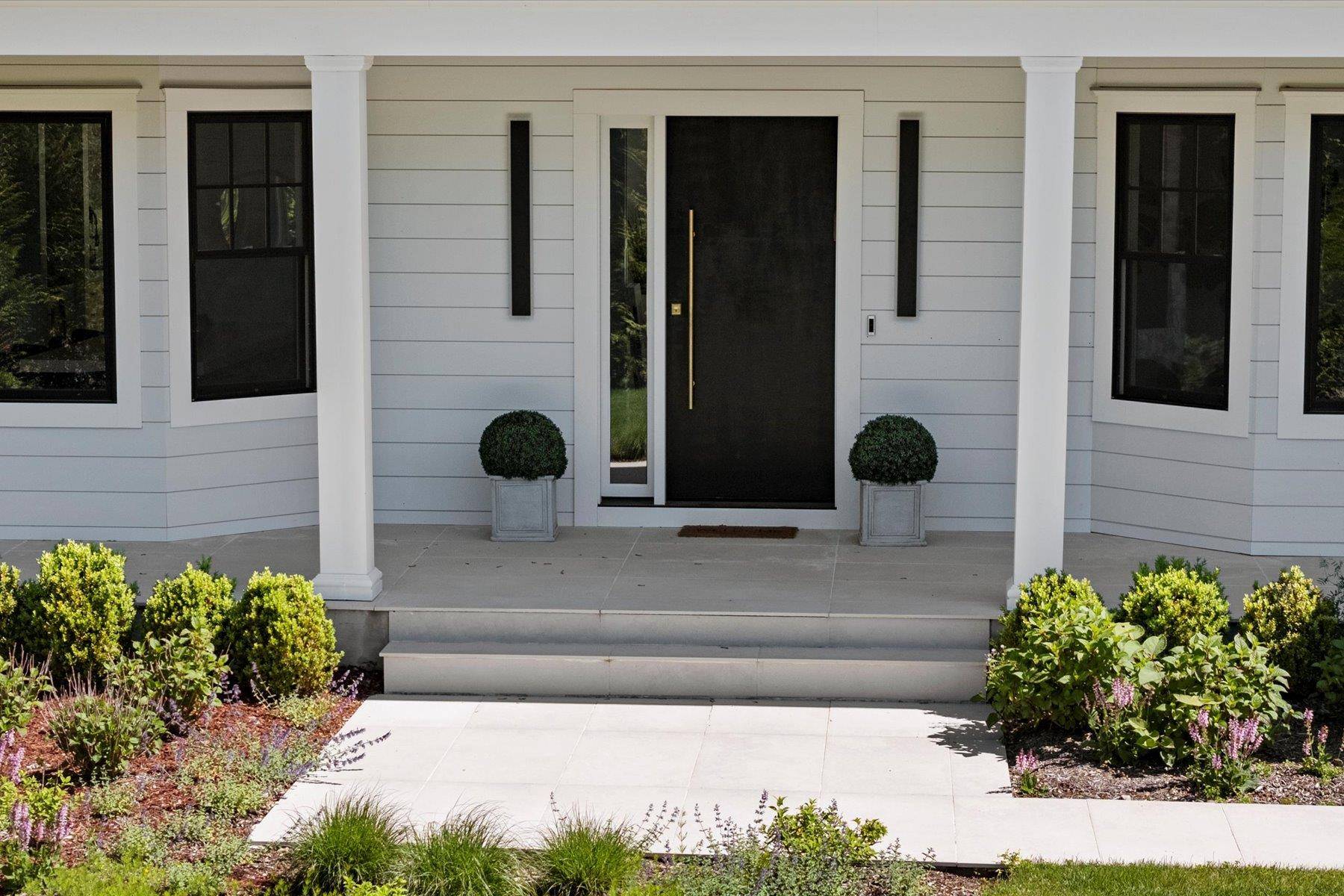58 Country Club DR Southampton, NY 11968
UPDATED:
Key Details
Property Type Single Family Home
Sub Type Single Family Residence
Listing Status Active
Purchase Type For Sale
Square Footage 8,109 sqft
Price per Sqft $677
MLS Listing ID 869717
Style Post Modern
Bedrooms 8
Full Baths 7
Half Baths 1
HOA Y/N No
Rental Info No
Year Built 2024
Annual Tax Amount $24,640
Lot Dimensions .56
Property Sub-Type Single Family Residence
Source onekey2
Property Description
Additional interior highlights include a refined living/dining area with elegance.
Location
State NY
County Suffolk County
Rooms
Basement Finished, Full, Walk-Out Access
Interior
Interior Features ENERGY STAR Qualified Door(s), Cathedral Ceiling(s), Eat-in Kitchen, Entrance Foyer, Pantry, Walk-In Closet(s), Wet Bar, Marble Counters, Primary Bathroom, Central Vacuum, Speakers
Heating ENERGY STAR Qualified Equipment, Propane, Forced Air
Cooling Central Air
Flooring Hardwood
Fireplaces Number 2
Fireplace Yes
Appliance Dishwasher, Dryer, ENERGY STAR Qualified Appliances, Microwave, Oven, Refrigerator, Gas Water Heater
Exterior
Exterior Feature Speakers, Gas Grill, Balcony
Parking Features Garage Door Opener, Private, Attached, Driveway
Garage Spaces 2.0
Fence Back Yard, Fenced
Pool In Ground
Utilities Available Trash Collection Private
Garage true
Private Pool Yes
Building
Lot Description Sprinklers In Front, Sprinklers In Rear, Level
Sewer Septic Tank
Water Public
Level or Stories Three Or More
Structure Type Energy Star,Blown-In Insulation,Frame,HardiPlank Type
Schools
Elementary Schools Contact Agent
Middle Schools Call Listing Agent
High Schools Tuckahoe Common
School District Tuckahoe Common
Others
Senior Community No
Special Listing Condition None
Salmon Real Estate has been selling residential homes and commercial property on Staten Island since 1956, making us the oldest independent real estate firm on Staten Island.
Our invaluable experience and resources means your needs are our priority. Salmon’s hands-on, team approach means we treat your real estate transaction as if it were our own: personally, professionally, and with over a half-century of know-how.
If you're interested in this listing and would like to learn more, just drop us your name info here and we'll get straight back with you to discuss it. We look forward to speaking with you.



