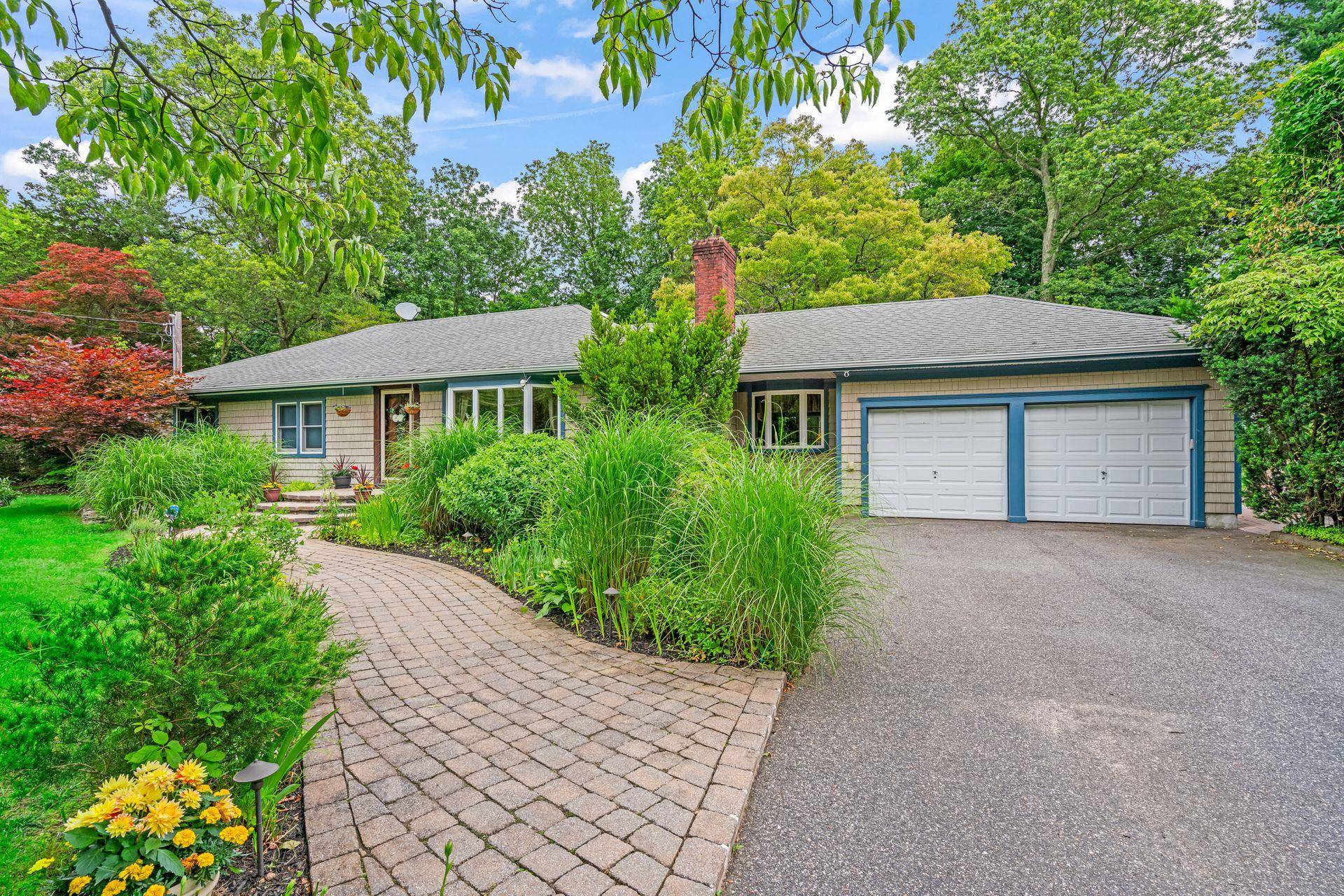3 Holst DR Huntington, NY 11743
UPDATED:
Key Details
Property Type Single Family Home
Sub Type Single Family Residence
Listing Status Active
Purchase Type For Sale
Square Footage 2,820 sqft
Price per Sqft $354
MLS Listing ID 880496
Style Ranch
Bedrooms 3
Full Baths 2
HOA Y/N No
Rental Info No
Year Built 1952
Annual Tax Amount $20,697
Lot Size 0.960 Acres
Acres 0.96
Property Sub-Type Single Family Residence
Source onekey2
Property Description
This home features sun-filled living spaces with hardwood floors and timeless charm. The inviting living room features a stunning stone, wood-burning fireplace—perfect for cozy gatherings—while the formal dining room with its bay window offers lovely backyard views. The eat-in kitchen, equipped with natural gas cooking, opens seamlessly to a spacious sunken den with cathedral ceilings, skylights, and French doors that lead to a large stone patio—an ideal setup for indoor-outdoor living and perfect for entertaining. Outside, enjoy serene, manicured and flat grounds; ideal for entertaining, gardening, or adding a future pool.
The newly finished lower level nearly doubles your living space, complete with a legal egress window, wall-to-wall carpeting, recessed lighting, and radiant heat. Additional highlights include a large recreation area, tiled laundry and boiler rooms, and generous storage.
Modern systems provide peace of mind and efficiency: 2-zone central air and heat, high-efficiency gas boiler, indirect hot water heater, programmable WiFi thermostats, and a whole-house carbon water filtration system with an additional kitchen filter. Bathrooms and Home office feature Radiant heat for year round comfort. The refinished two-car garage features its own attic, a 70-amp panel ready for EV charging, and ample storage. Outdoor amenities include lighting with timers and dusk sensors, remote-controlled entry lighting, and multiple electrical outlets throughout the property.
Offering versatility, warmth, and a premier location—this meticulously maintained home is a rare find that blends classic comfort with modern amenities.
Location
State NY
County Suffolk County
Rooms
Basement Finished, Full, Storage Space
Interior
Interior Features First Floor Bedroom, First Floor Full Bath, Double Vanity, Eat-in Kitchen, Formal Dining, Master Downstairs, Natural Woodwork, Open Kitchen, Recessed Lighting, Smart Thermostat, Soaking Tub, Storage, Walk Through Kitchen
Heating Hydro Air, Natural Gas, Radiant Floor
Cooling Central Air, Zoned
Flooring Carpet, Hardwood
Fireplaces Number 1
Fireplaces Type Decorative, Living Room, Wood Burning
Fireplace Yes
Appliance Dishwasher, Dryer, Freezer, Gas Range, Oven, Refrigerator, Washer
Laundry In Basement, Laundry Room
Exterior
Parking Features Driveway, Garage, Garage Door Opener, Oversized, Private
Garage Spaces 2.0
Utilities Available Cable Available, Electricity Connected, Natural Gas Connected, Phone Connected, Trash Collection Public, Water Connected
View Neighborhood
Garage true
Private Pool No
Building
Lot Description Back Yard, Cleared, Cul-De-Sac, Front Yard, Landscaped, Level, Near Golf Course, Near Public Transit, Near School, Near Shops, Secluded, See Remarks
Foundation Concrete Perimeter
Sewer Cesspool, Septic Tank
Water Public
Level or Stories Two
Structure Type Frame
Schools
Elementary Schools Thomas J Lahey Elementary School
Middle Schools Oldfield Middle School
High Schools Harborfields High School
Others
Senior Community No
Special Listing Condition None
Salmon Real Estate has been selling residential homes and commercial property on Staten Island since 1956, making us the oldest independent real estate firm on Staten Island.
Our invaluable experience and resources means your needs are our priority. Salmon’s hands-on, team approach means we treat your real estate transaction as if it were our own: personally, professionally, and with over a half-century of know-how.
If you're interested in this listing and would like to learn more, just drop us your name info here and we'll get straight back with you to discuss it. We look forward to speaking with you.



