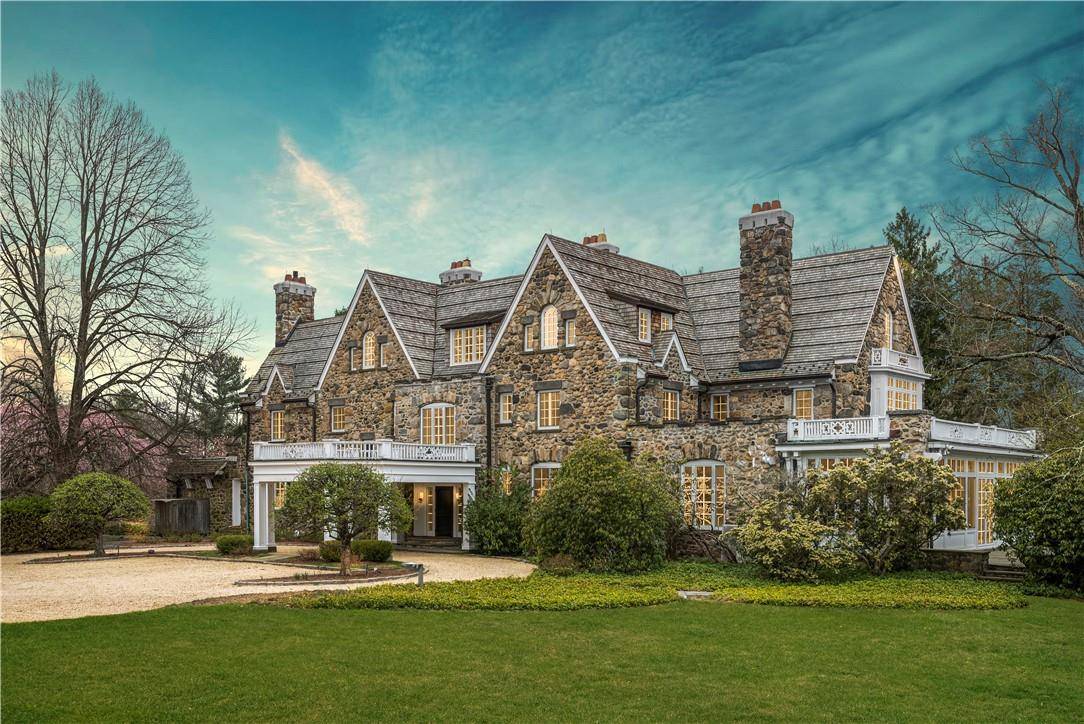For more information regarding the value of a property, please contact us for a free consultation.
Key Details
Sold Price $8,100,000
Property Type Single Family Home
Sub Type Single Family Residence
Listing Status Sold
Purchase Type For Sale
Square Footage 10,346 sqft
Price per Sqft $782
MLS Listing ID H6253104
Sold Date 12/12/23
Style Estate
Bedrooms 6
Full Baths 6
Half Baths 2
HOA Y/N No
Rental Info No
Year Built 1906
Annual Tax Amount $49,535
Lot Size 5.780 Acres
Acres 5.78
Property Sub-Type Single Family Residence
Source onekey2
Property Description
Thoroughly reimagined for today's lifestyle, this stylish fusion of luxurious modern function and 1906 architectural craftsmanship sits against a backdrop of tranquility. Situated up a long, gated drive on an impressive 5.78 acres, the driveway sweeps into a gravel motor court and historic, oversized porte-cochere. The redesign takes its cue from the original stone manor architecture and authentic materials, using neutral tones and contemporary finishes. Outdoors, open space and expansive level lawns beckon to enjoy a calm, slower pace of life complimented by a pool and tennis court. The redesign included a va-voom Christopher Peacock kitchen, custom Schuco windows and doors, sparkling new bathrooms, elevator to all 4 floors, geothermal HVAC, Lutron lighting, Hardwired speakers throughout, and a magnificent new custom cedar roof. Nostalgic architectural details remain such as paneled library with carved Georgian mantel, and molded plaster strapwork ceiling. 45 minutes to NYC. Additional Information: Amenities:Marble Bath,Soaking Tub,Steam Shower,Tennis,ParkingFeatures:3 Car Detached,
Location
State CT
County Out Of Area
Rooms
Basement Walk-Out Access
Interior
Interior Features Bidet, Central Vacuum, Chandelier, Chefs Kitchen, Elevator, Entrance Foyer, Formal Dining, Heated Floors, Kitchen Island, Marble Counters, Primary Bathroom, Original Details, Pantry, Speakers, Walk-In Closet(s)
Heating Electric, Forced Air, Geothermal, Other, Propane, Radiant
Cooling Ductwork, Geothermal
Flooring Hardwood
Fireplace No
Appliance Cooktop, Dishwasher, Dryer, Refrigerator, Tankless Water Heater, Washer, Geothermal Water Heater
Laundry Inside
Exterior
Exterior Feature Balcony, Mailbox
Parking Features Detached
Pool In Ground
Utilities Available Trash Collection Private
Total Parking Spaces 3
Building
Lot Description Level
Sewer Septic Tank
Water Drilled Well
Level or Stories Three Or More
Structure Type Stone
Schools
Elementary Schools Contact Agent
Middle Schools Greenwich Junior-Senior High School
High Schools Greenwich Junior-Senior High School
Others
Senior Community No
Special Listing Condition None
Read Less Info
Want to know what your home might be worth? Contact us for a FREE valuation!

Our team is ready to help you sell your home for the highest possible price ASAP
Bought with Non-Member MLS
Salmon Real Estate has been selling residential homes and commercial property on Staten Island since 1956, making us the oldest independent real estate firm on Staten Island.
Our invaluable experience and resources means your needs are our priority. Salmon’s hands-on, team approach means we treat your real estate transaction as if it were our own: personally, professionally, and with over a half-century of know-how.
If you're interested in seeing more properties like this, or if you're considering your home - well, you came to the right place. Drop us a line and let's talk.

